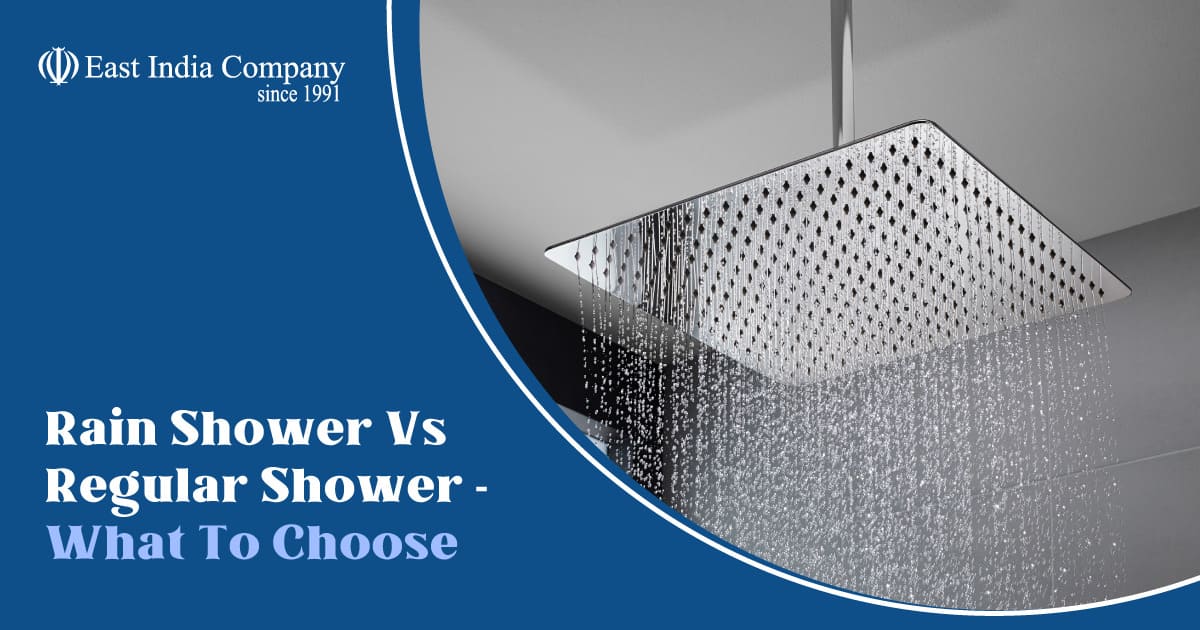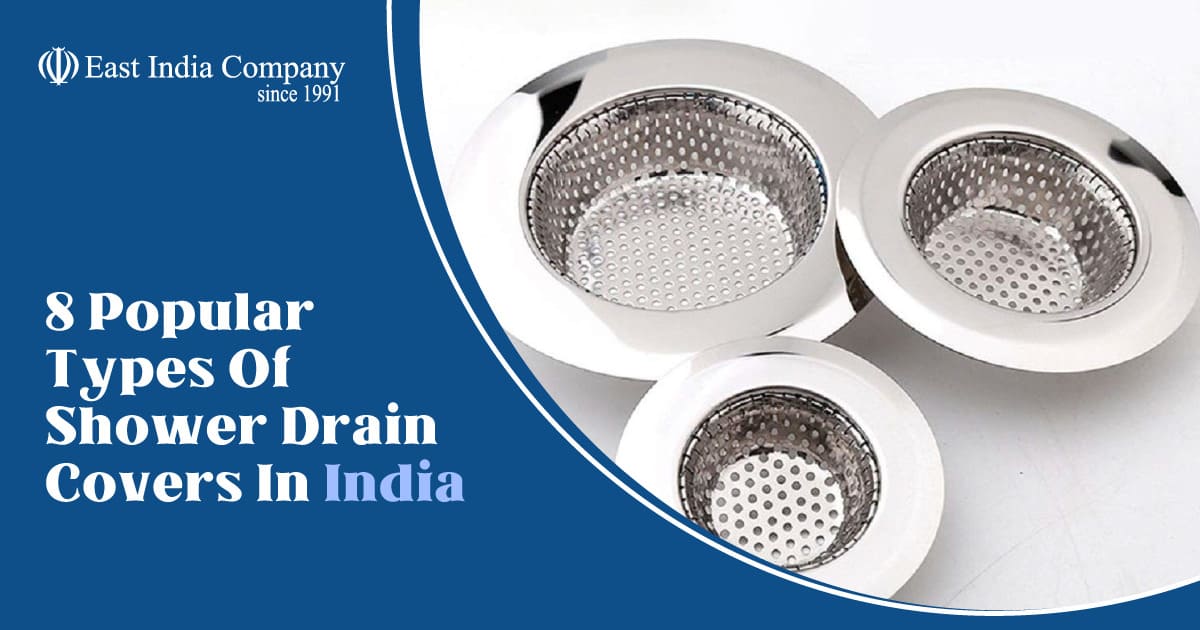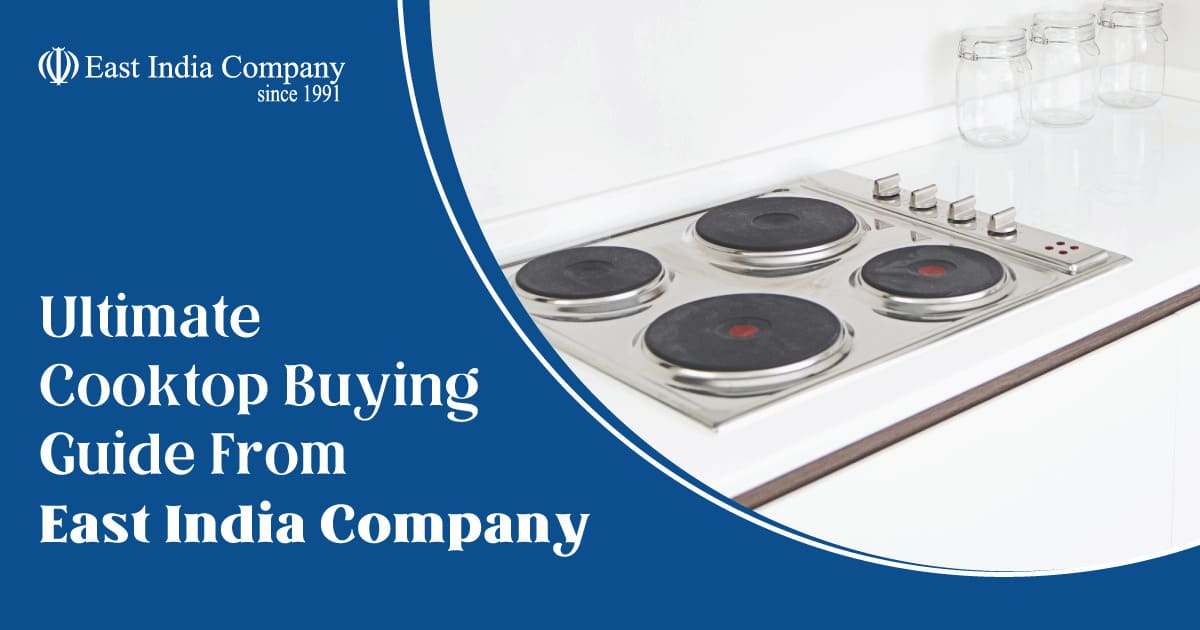Short Summary
Are you looking for modular kitchen design tips for your new home? You are at the right place. Explore through our top 10 suggestions and make an informed decision.
Introduction
Now that you have your paradise ready to move into, it is crucial to take extra care while designing the heart of your new home. Wondering what it is? It’s the kitchen because that’s where you cook, dine, and socialise. In this blog, we will give you modular kitchen design tips.
A well-designed, functional, and efficient modular kitchen enhances your house’s overall aesthetic appeal. They are popular among house owners because they are customisable, come with ample storage, and seamlessly integrate appliances.
10 Modular Kitchen Design Tips For Your New Home!
At East India Company, we understand the importance of creating a kitchen that eases your daily routine by maximising utility while reflecting your style. Here are ten tips to help you design the perfect modular kitchen for your new home.
#1 Do select the right kitchen layout

The first and foremost step when you are designing your dream modular kitchen is choosing the right layout. You can opt for the classic L-shaped design, spacious U-shaped layout, or sleek galley kitchen, each with its own advantages.
Consider factors such as the size and shape of your kitchen space, workflow preferences, and the placement of doors and windows. A well-planned layout ensures optimal space utilisation and enhances your kitchen’s overall functionality.
Read More: Learn More About Types of Modular Kirchen
#2 Identify your kitchen work triangle
Also known as the “Golden Triangle Rule,” the kitchen work triangle is crucial when designing your most used space at home.
What forms the core of your kitchen’s functionality? The sink, stove, and refrigerator.
Your modular kitchen design should allow seamless movement between these key work areas. Hence, positioning these elements in close proximity in a triangular formation without creating obstacles is crucial.
The golden rule is that the sum of the distances between the triangle’s three points should not exceed 26 feet for maximum efficiency.
Also Read: 10 Tips To Buy A Kitchen Sink For Your Home
#3 Ideal countertop height

Your modular kitchen design should include a countertop of ideal height, ranging from 36 to 38 inches. (It can be adjusted based on your height & preferences) This standard countertop height ensures ergonomic comfort while working in the kitchen.
While choosing the countertop, consider factors like the types of tasks you will be performing and the appliances you will be using. Make sure your modular kitchen has a comfortable countertop that ensures seamless working conditions and reduces the strain on your back and arms.
Pro Tip: Learn more about 7 Types of Kitchen Countertop
#4 Optimise storage solutions
An effective storage solution is a core component of any well-organized modular kitchen design. You can maximise your storage space by including storage solutions such as
- pull-out drawers
- tall cabinets
- Corner carousels
- Overhead racks
You can utilise every inch of available space effectively to store cookware, utensils, and pantry items. Keep your modular kitchen clutter-free and organised with customised storage solutions.
#5 Appliances and technology integration

A modular kitchen is all about functionality and efficiency. By integrating modern appliances and technology, you can streamline your cooking process and save valuable time and resources.
Use smart appliances equipped with advanced features such as touchscreen controls, remote operation, and energy-saving modes. The seamless integration of appliances enhances the cohesive look and overall aesthetic appeal of a modular kitchen.
#6 Lighting and ventilation

An excellent modular kitchen design includes proper lighting and ventilation. Try including bright ambient, task, and accent lighting to create an inviting atmosphere. You can also include lights under cabinets and over countertops to illuminate and enhance visibility while cooking.
Adequate ventilation is as important as everything else. Hoods and exhaust fans should be included to remove cooking odours, smoke, and excess heat. This ensures a comfortable and healthy environment.
#7 Wise choice of kitchen colour and theme
Your modular kitchen will look appealing only with the right choice of colour and theme. Hence, opt for a cohesive color scheme that complements your home’s overall style.
You can choose neutral shades, like white, beige, and gray, to create a timeless and versatile backdrop. Opting for a splash of colour adds personality and visual interest. While selecting the theme, consider the materials, finishes, and accessories to reflect your style and preferences.
Always remember that your modular kitchen design should reflect a piece of you and your thoughts. Do not let others’ styles and preferences drive you.
#8 Do not ignore corner places
Modular kitchen designs often underutilise the corner spaces. Do not make this mistake at your home!
You can maximise the functionality of corner areas by including corner cabinets with pull-out trays, rotating carousels, or swing-out shelves. With these innovative storage solutions, you can easily access the stored items and optimise the corner space effectively.
#9 Room for customisation

Your modular kitchen should not be the exact ensemble of a lifestyle magazine page. You should personalise the kitchen to suit your unique needs and lifestyle. You can reflect your style and preferences by incorporating custom-built cabinets, countertops, and storage solutions. It also maximises functionality.
#10 Keep the quality in check
When choosing a modular kitchen design, invest in high-quality materials and craftsmanship, which are essential for its longevity and durability.
Keep in mind to choose materials that are resistant to moisture, heat, and wear and tear, such as solid wood cabinets, quartz countertops, and stainless steel appliances.
You should also pay attention to the quality of hardware, hinges, and drawer slides to ensure smooth operation and longevity.
Always prioritise quality over price so that your modular kitchen stands the test of time!
East India Company Can Help With Your Modular Kitchen Space!
As a leading sanitaryware shop in Chennai with over 30 years of experience, the East India Company provides expert guidance and top-quality products to help create your dream modular kitchen.
You can shop exclusively for bathroom fittings and sanitaryware products from the top brands, like Jaquar, Parryware, Hindware, Carysil, Geberit, Nirali, etc., which are available in our shop. Some products include faucets & taps, kitchen sinks, modular kitchens, flushing systems, water heaters, showers, wellness, accessories, and tiles.
Head to the East India Company to transform your traditional kitchen into a modular kitchen today!
Conclusion
Now that you have the 10 modular kitchen design tips, you can create an exciting opportunity to create a space that reflects your style, meets your needs, and enhances your daily life.
You can meet your needs and preferences by creating a beautiful, efficient, and personalised cooking space. Make sure to select the right layout to optimise storage and incorporate technology.
FAQs Releated To Modular Kitchen Design Tips
1). How to design your modular kitchen?
Fix the kitchen’s layout by considering factors such as the work triangle, storage requirements, and overall aesthetics. Choose durable, easy-to-maintain materials for cabinets, countertops, and flooring to ensure longevity.
2). Which shape modular kitchen is best?
The U-shaped modular kitchen is the best choice because it is highly functional, provides ample storage and countertop space, and allows seamless movement within the kitchen.
3). What all is needed in a modular kitchen?
Some essential components that go into a modular kitchen include cabinets, countertops, backsplash, kitchen appliances, sinks, faucets, lighting fixtures, and adequate storage solutions.
4). How do I choose a kitchen layout?
By considering factors such as available space, number of users, cooking habits, and traffic flow, you can decide the kitchen layout that suits you the best. Some layouts include L-shaped, U-shaped galley and island kitchens.
5). Why is modular kitchen costly?
Modular kitchens are costly because they use high-quality materials, precision engineering, customisation options, and advanced fittings. In addition, skilled installation incurs expenses.




